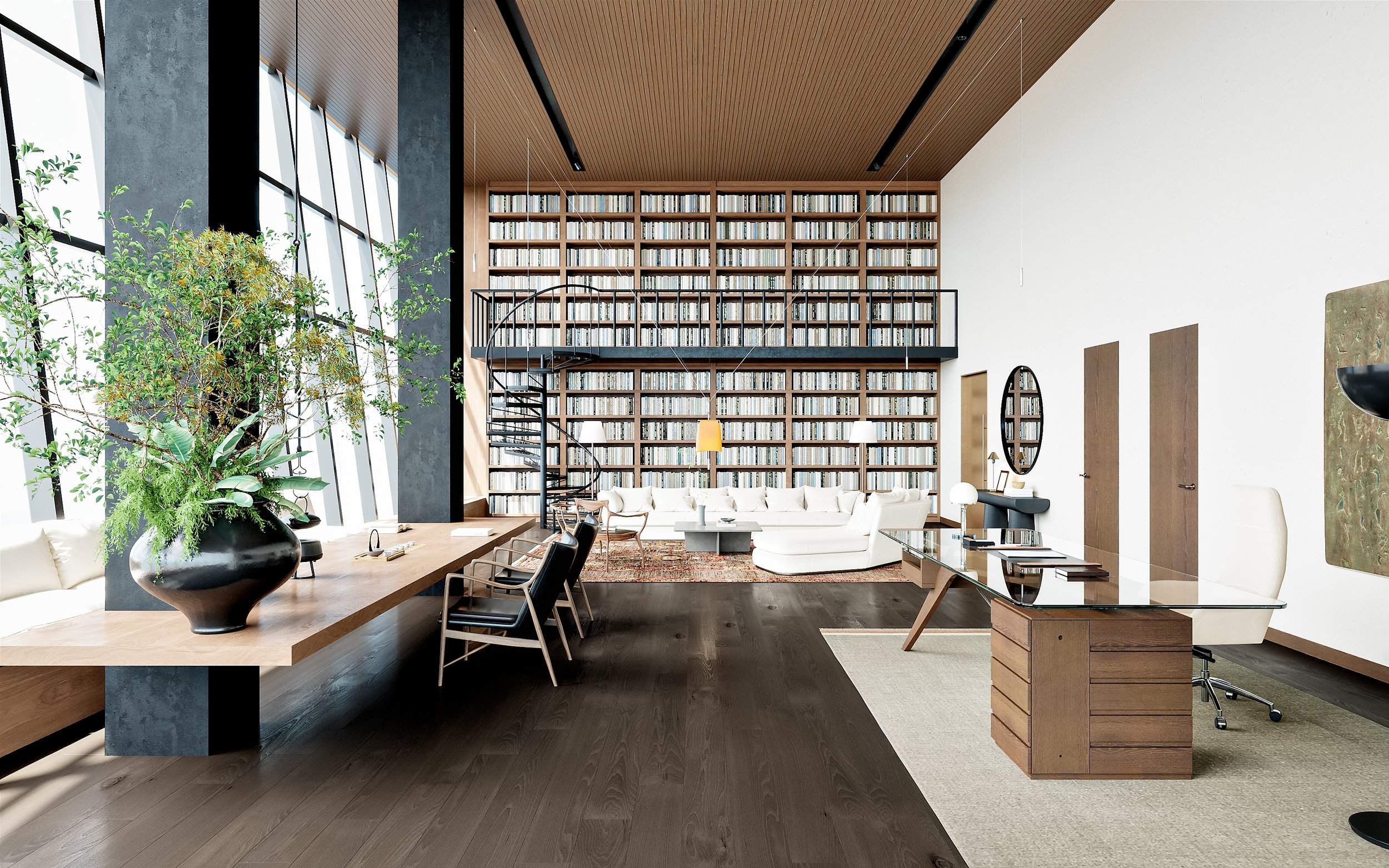Penthouse Club
顶楼会所
The project is located in the top floor club in Dongguan, Guangdong Province. The client hopes to using this space for entertainment, work, and live. Due to its special triangular architectural form, also consider the direction of exterior view and natural light. We divided the space into three zones to meet 22 functions to realize the client's vision. In the concept of space design, we always pursue nature, avoid excessive decoration, and bring the design that can withstand the test of time.
项目位于广东东莞的顶楼会所,客户希望能集会客接待、工作办公和生活娱乐于一体。因其楼外景观和特殊的三角状建筑形态,我们将空间分为三个区域来实现客户的愿景。于空间设计理念,我们始终追寻自然,杜绝过度装饰,将能经岁月考验的设计带给客户。
Client
Biopharma 生物药企
Year Location
2024-2025 Dongguan 东莞
Area Status
2000 sqm Under Construction 在建




